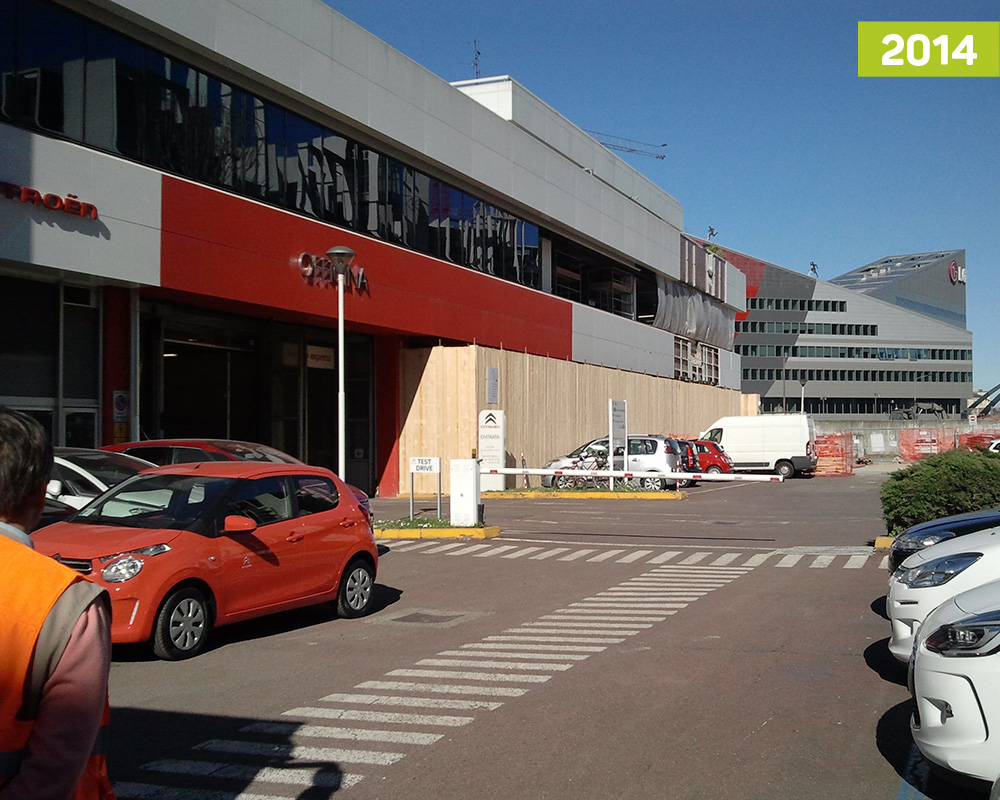| CLIENT | CITROEN ITALIA SPA/ PEUGEOT STELLANTIS &YOU MILANO |
| TITLE | REDEVELOPMENT INTERVENTION AND TECHNICAL STANDARD UPGRADE OF AN INDUSTRIAL BUILDING |
| BUILDING | The building is located at Via Gattamelata, 41 Milan, Italy. Four above-ground levels for a 30,000 m2 total surface, as well as one basement floor housing technological systems. In particular: D.S. Store (290 m2), Citroen showroom and offices (2,810 m2) Peugeot showroom (1,120 m2) |
| Timeframe of service execution | 2014 – 2016 |
| ROLE in the service execution | Coordination of integrated building system design, system engineering and fire prevention design (preliminary project, developped design and technical design, works management and testing, safety coordination for design and execution phases (CSP, CSE), practice for obtaining the CPI fire prevention certification. |
PURPOSE OF SERVICE
Integrated building and system design, preliminary and executive, for the building/architectural and system engineering renovation as part of the full redevelopment (including compliance with fire prevention regulations) of the complex located at Via Gattamelata 41, Milan, Italy for commercial and industrial use, headquarters of PEUGEOT STELLANTIS &YOU MILANO formerly Citroen Italia S.p.A., purposed as car showroom, garage, workshop, offices and staff training premises.
HIGHLIGHTS
The building and its systems required a full adaptation to current fire prevention regulations as well as to the latest performance requirements regarding energy saving, sustainability and functionality of installations. The works had to be carried out while ensuring full operability of the building and safety of the personnel at all times, and avoiding any interference with site activities.




